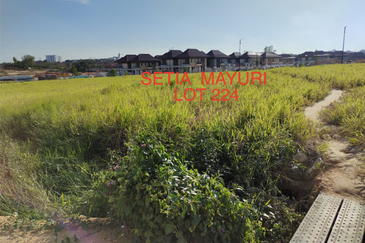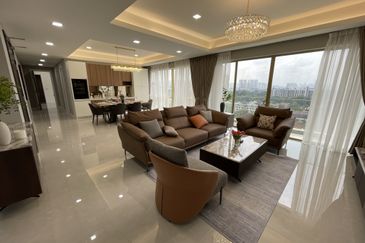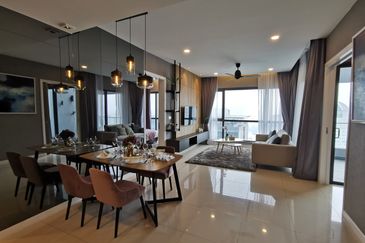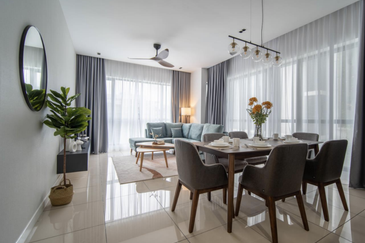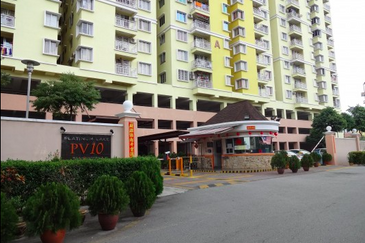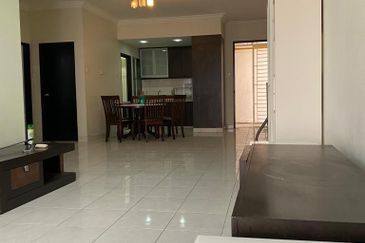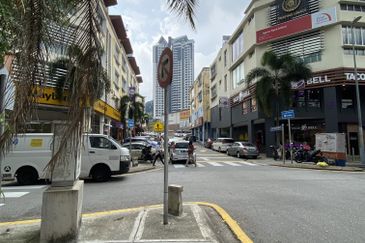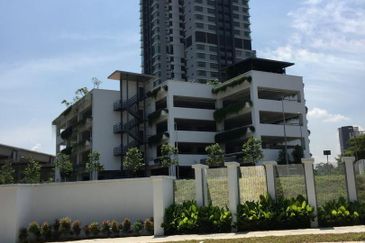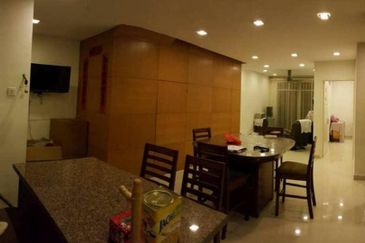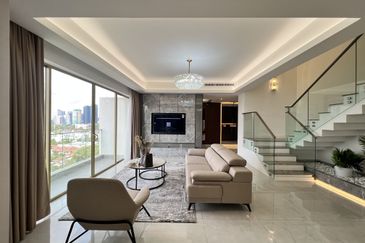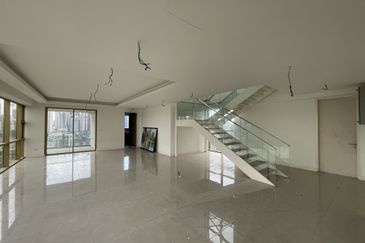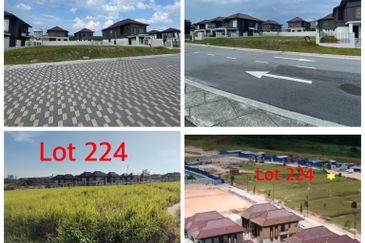
- Mismatched expectations between show units and actual units have become fertile grounds for contention between developers and purchasers. HBA shares its recommendations to curtail this.
PETALING JAYA (Aug 29): Alfred walks into a property expo at a well-known convention centre, looking for his dream home after saving enough money from years of working. As he meanders through aisles of exhibition booths thronged and packed with visitors, he is particularly attracted to one developer's booth.
The booth is impressively designed and showcases one of the most comprehensive ranges of property developments within and without the Klang Valley. After filtering through and scrutinising the brochures, the pinned-up sales exhibits on the various properties on offer, he sets his eyes on one condo unit.
Alfred even takes the effort to visit the developer’s actual sales gallery, which has a life-size mock-up unit, albeit not of the same type but with similar spaces. Hugely impressed by the colourful digital images, perspectives, miniature scale models of the condo building and cross-section unit and walk-through digital presentation, Alfred is convinced he has finally found his dream home and happily signs on the dotted line in the presence of the developer’s panel lawyer.
What you see is not what you get
After three years’ wait, Alfred finally receives the letter stating the construction is complete, and the requisite certification of compliance by the developer’s architects is issued, evidencing that the condo unit is deemed fit for occupation.
However, when he takes delivery of vacant possession of his condo unit, Alfred soon finds out the harsh reality. To his shock, “what you see is not what you get"!
When he walks through the door, he finds that the unit is not as spacious as depicted in the images or walk-through presentation. Without the furnishing, the living and dining rooms look far from impressive.
He finds a boxed-up rainwater downpipe protruding from a corner of an otherwise perfectly rectangular living room. At the high ceiling of his dining, there is an unsightly sanitary elbow that the plaster ceiling has failed to cover up. The bathrooms’ ceiling levels are lower than that shown in the images. The wall surface is uneven and the workmanship is not half as immaculate as that in the sales exhibits!

His yard is miniscule! There is an unsightly sprout pipe sticking from his balcony. The scupper drain at the balcony is so shallow that it is at the same level with the balcony slab, which will cause his balcony to flood whenever the drain is overwhelmed by rain water! The list of mismatched expectations goes on – and the list has not even included the defects all too common in the housing development industry.
When Alfred complains to the developer, they tell him the boxing for the rainwater downpipe is a construction necessity and industry standard practice, while the sanitary elbow at the ceiling at the dining area is due to the proximity of the washroom on the upper unit!
To justify their arguments, they tell him the difference in ambience is due to the enhancement of furnishing, and since Alfred has not purchased the furnishing package, he cannot expect the same ambience!
As for the perception of spaciousness, the images are generated through the digital software based on actual dimensions, so there is nothing they can do about it. Further complaints on the disparity in expectations is met with the pointing out of the ever-present "artist’s impression" printed on the brochure.
When Alfred wants to refer to the mock-up unit, he is told the unit has been demolished following the conclusion of the sale promotions. Eventually, the sales agent remarks: “There is a ‘disclaimer of liability’ posted on the main door to the show units; hence, we are not responsible for any alleged misleading or misrepresentations”.
Such a scenario has been a nightmare for many unwary purchasers after investing their hard-earned savings. The mismatched expectations between show units and actual units have become fertile grounds for contention between developers and purchasers.
Make it real
So, is there a way for us to address this deficiency in the system and make sure purchasers actually get what they see?
The most effective way is for developers to provide a real-size mock-up replica for each type of the property on sale. A scale model is not enough! The promotional sales brochure with digitally-generated images and walk- through presentations are mere supplementary at best!
It is in the interest of the developers to provide a real-size replica to enable the purchasers to view and experience the actual ambience of the unit, be it fully furnished or otherwise. This will enable purchasers to know exactly what they are buying and avoid any potential future disputes.
Such mock-ups shall be fitted and complete with the exact specifications such as building materials, sanitary, plumbing and electrical fittings as agreed in the sale and purchase agreement (SPA).
These show units could then be displayed based on a typical type with bare finishes or an optional enhanced unit package complete with furnishings, if any. This will leave no room for subjective interpretation for each of the packages offered.
While there is currently no regulation to mandate developers to make such units, should they choose to provide these replicas to enhance their sales and marketing, such provision ought to be regulated under the Housing Development (Control & Licensing) Act 1966, perhaps, under a new set of regulations termed “show unit regulations and compliance”.
This is to stipulate, in no uncertain terms, that these mock-up units are to be built according to the dimensions and specifications approved by the local authorities as well as those agreed in the SPA with sanctions and punitive actions to be taken against non-conforming housing developers and their sales agents from enticing and inducing purchasers into a sales deal by false and fancy descriptions or inaccurate specifications.
These mock-up units can either be constructed in the designated condo units in the actual building premises or independently built and kept in the developer’s sales gallery for a stipulated period after the delivery of vacant possession to enable purchasers to benchmark them against the actual units. In this way, any dispute over the discrepancies can be addressed accurately and expeditiously.
It is recommended that such mock-up units too must have building and specification plans approved by the local council and their completions be certified by the appointed architects.
There should be nothing hidden. The way something is displayed in the show unit is the way it will eventually be delivered – lock, stock and barrel.
This way, even if the purchasers do not get a perfect "what you see is what you get", they will at least not run too far.
This article is jointly written by National House Buyers Association (HBA) honorary secretary-general Datuk Chang Kim Loong and technical advisor Ar. YS Ng. HBA is a voluntary non-government and not-for-profit organisation manned wholly by volunteers.
HBA can be contacted at:
Email: [email protected]
Website: www.hba.org.my
Tel: +6012 334 5676
Looking to buy a home? Sign up for EdgeProp START and get exclusive rewards and vouchers for ANY home purchase in Malaysia (primary or subsale)!
TOP PICKS BY EDGEPROP

Desa ParkCity (The Northshore Gardens)
Desa ParkCity, Kuala Lumpur
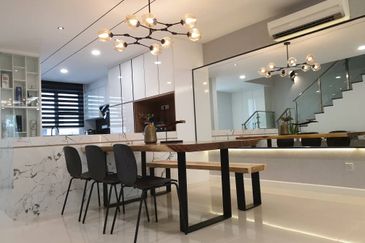
Desa ParkCity (Zenia)
Desa ParkCity, Kuala Lumpur

Semenyih Lake Country Club
Semenyih, Selangor
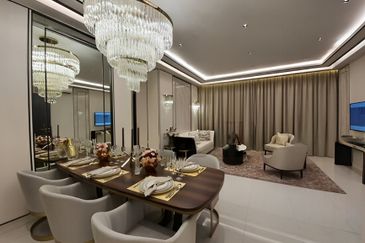
Mayfair Residences @ Pavilion Embassy
Keramat, Kuala Lumpur
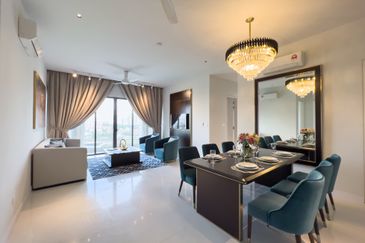
Oxford Residences @ Pavilion Embassy
Keramat, Kuala Lumpur
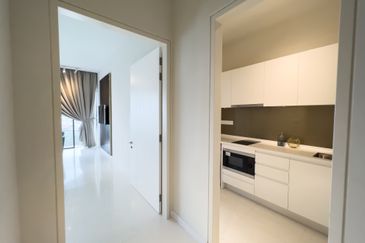
Oxford Residences @ Pavilion Embassy
Keramat, Kuala Lumpur

