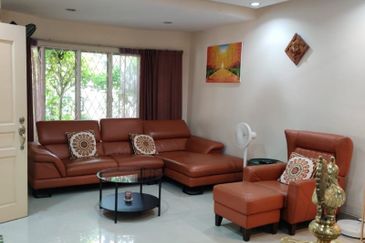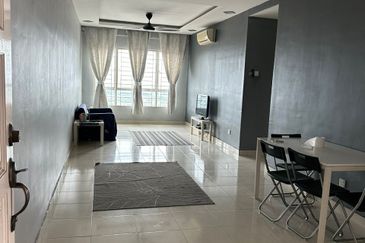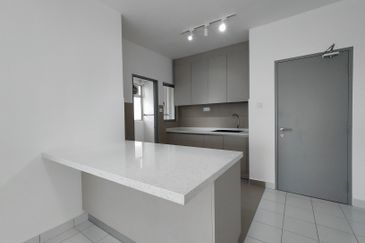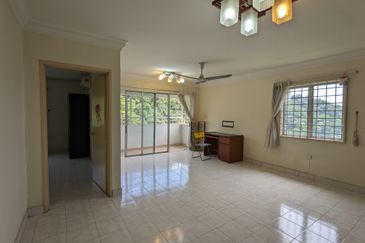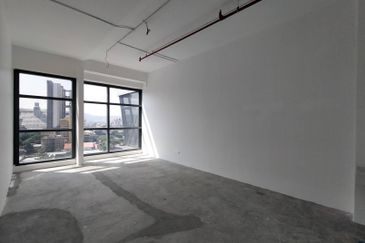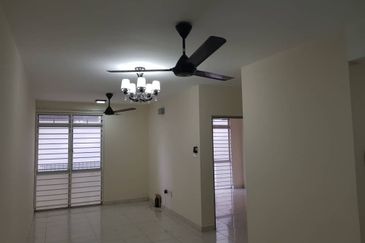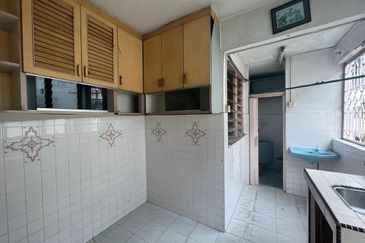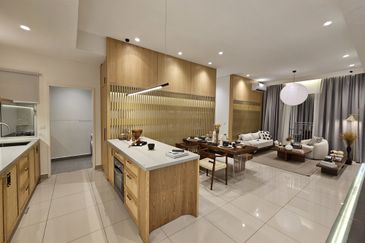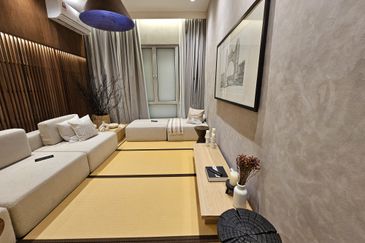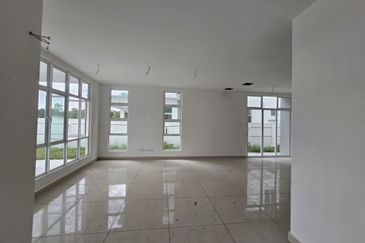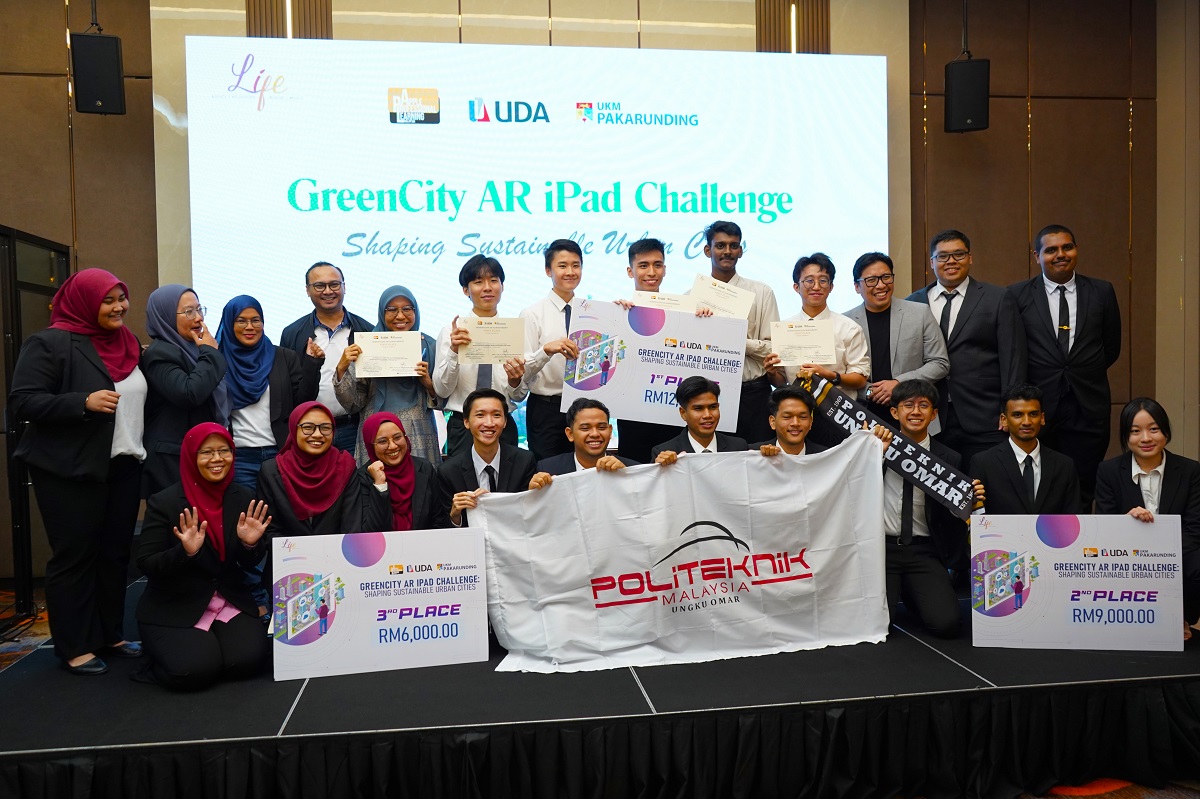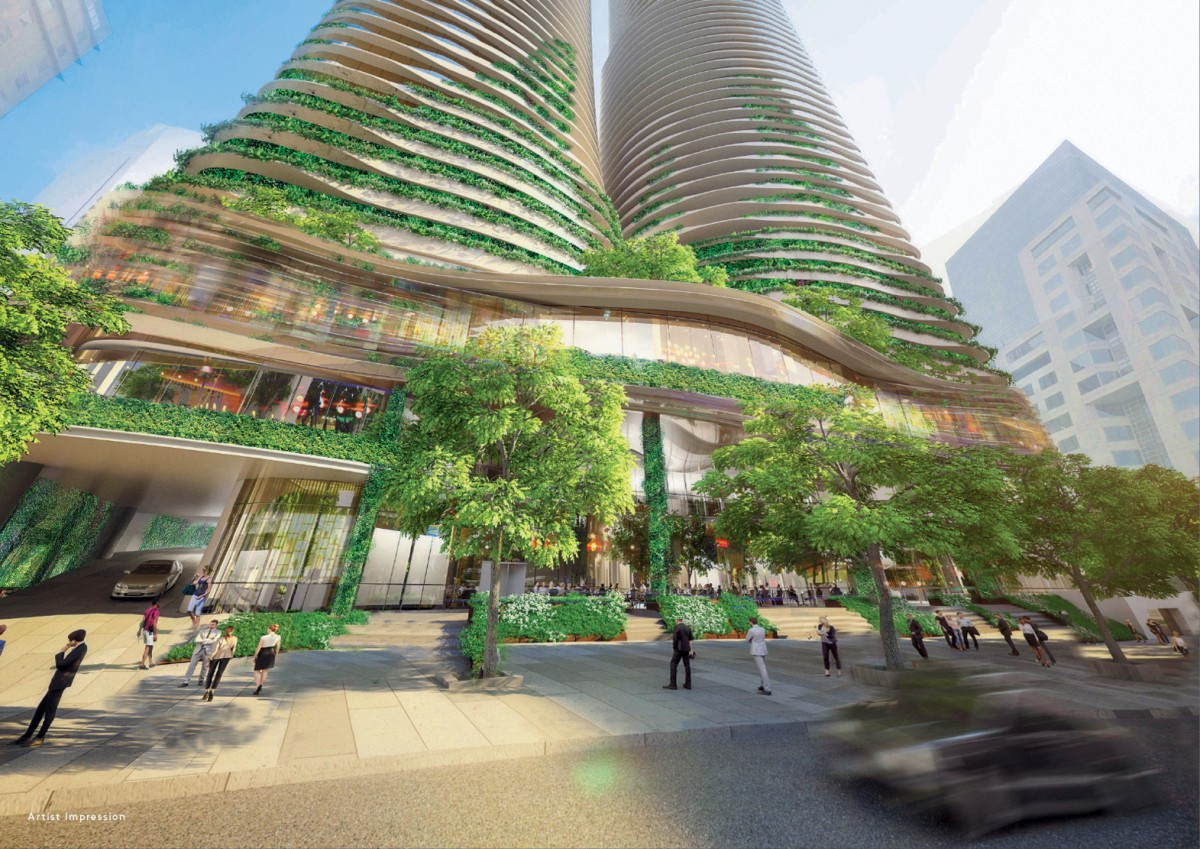
MELBOURNE (June 16): S P Setia Bhd is launching the residential component of its latest and fifth project in Australia located on Exhibition Street, Melbourne this weekend. The launch will be held in Malaysia at the Setia International Centre in Kuala Lumpur.
Sapphire By The Gardens is the residential tower of By The Gardens, a mixed development comprising hotel, retail, office and residences. Sitting on a 4,140 sq m site, the 64-storey twin-tower development will feature a curving sky bridge on levels 45 and 46.
The residential tower offers 345 serviced apartment units with built-up sizes from 50 sq m to 660 sq m (538 sq ft to 7,104 sq ft). Prices range from A$550,000 to A$29 million (RM1.77 million to RM 93.3 million).
According to the CEO of S P Setia’s Australian operations based in Melbourne, Choong Kai Wai, the unit sizes in Sapphire By The Gardens are generally 15% to 20% larger than the average apartment units in Melbourne. The gross development value is estimated to be A$475 million.
“The majority of the units will be 2- and 3-bedroom units while 10% to 15% of the units will consist of 1-bedroom units,” said Choong, adding that construction will begin at the end of this year.
The other tower at By The Gardens will house hotel Shangri-La By The Gardens with 500 rooms and three levels of amenities, including a sky lobby, restaurants, spa, fitness centre, swimming pool and ballroom. This will be the second Shangri-La hotel in Australia after the first in Sydney.
“This is the last piece of land available that looks towards the UNESCO World Heritage Site, Carlton Gardens and the Royal Exhibition Building. One of the reasons Shangri-La was keen to set up a hotel here is because this project offers the concept of living in the city and by the gardens,” Choong added.

He noted that the target market for this project includes local Melbournites aged 30 to 50, retirees, downsizers and offshore residents that frequent Melbourne, young professionals as well as first-time homebuyers.
Meanwhile, the architecture firms undertaking this project are Fender Katsalidis Architects (FKA) and Cox Architects.
“We had a design competition to select the architects for this project. For the curving bridge, 46 young architects from FKA and Cox came up with the design choices for us,” Choong said.
The developer will be retaining both the office and retail components. “We are looking at bringing in services such as childcare services, a wellness centre and chiropractic service. The childcare industry is a big business here, and we will look for an operator who is suitable,” Choong offered.
The project is located near Melbourne University, RMIT University, Royal Melbourne Hospital, Royal Victorian Eye and Ear Hospital, Carlton Gardens, Fitzroy Gardens and many established international communities such as Chinatown, the longstanding Greek Precinct and a bustling Vietnamese community.
The project is slated for completion at the end of 2021. Previous projects by the developer include The Fulton Lane and Parque Melbourne apartments, which have been completed and handed over. Meanwhile, the Maison Carnegie apartments and a mixed development on High Street Prahran is set to be completed by mid-2018 and mid-2019 respectively.
This story first appeared in TheEdgeProperty.com pullout on June 16, 2017. Download TheEdgeProperty.com pullout here for free.
TOP PICKS BY EDGEPROP
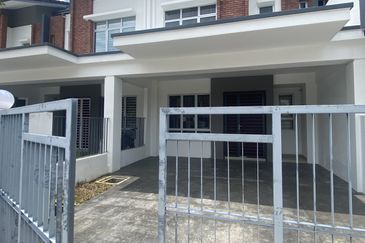
Livia @ Bandar Rimbayu
Telok Panglima Garang, Selangor
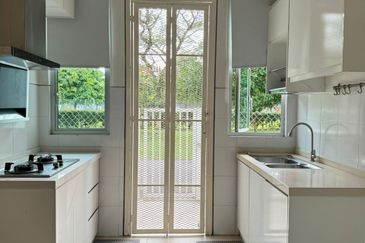
Chimes @ Bandar Rimbayu
Telok Panglima Garang, Selangor
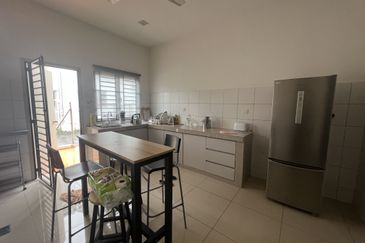
Penduline @ Bandar Rimbayu
Telok Panglima Garang, Selangor
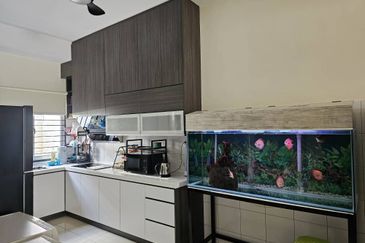
Penduline @ Bandar Rimbayu
Telok Panglima Garang, Selangor

Robin @ Bandar Rimbayu
Telok Panglima Garang, Selangor
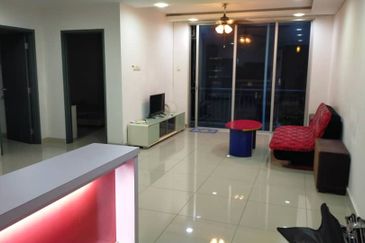
D'Ambience Residences (Ikatan Flora), Bandar Baru Permas Jaya
Permas Jaya/Senibong, Johor
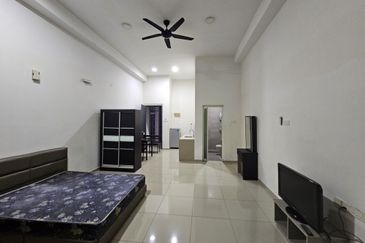
D'Carlton Seaview Residences (Seri Mega)
Masai, Johor
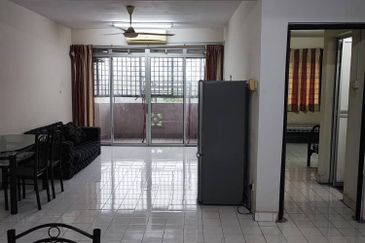
Apartment Tanjung Puteri Resort
Pasir Gudang, Johor

